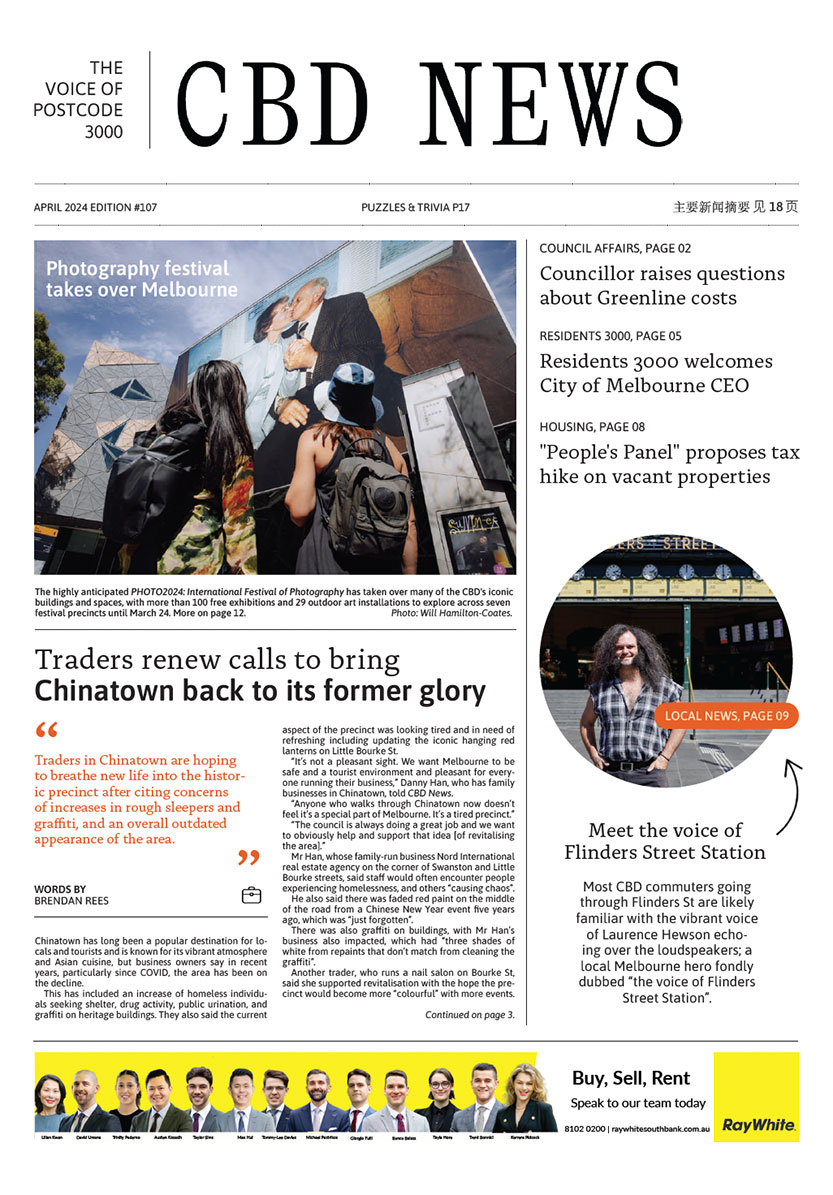Subbed-station
By Meg Hill
Development plans worth $16.7 million may erase a small part of Melbourne’s industrial charm that’s been “left out” of heritage studies.
A planning application for 202-204 A’Beckett St submitted in August sought permission to demolish a decommissioned substation warehouse on the property to make way for a 14-storey multi-use building.
Melbourne’s old electrical substations have been incorporated into a number of heritage reviews and protected for historic and aesthetic significance.
But the substation on this property – which was owned by the City of Melbourne and later CitiPower – is unprotected and unresearched.
The substation sits on a narrow section of land wedged between two larger developments. The property was advertised for sale late last year.
Melbourne Heritage Action president Tristan Davies said the group would be “disappointed to see the demolition of such a character-filled substation, likely dating to a similar time as other 1930s substations in the CBD”.
“We believe the substation here was left out of the recent City North Heritage Review due to its lack of grading in previous studies done decades ago when heritage values were different,” he said.
Mr Davies said the substation was relatively modest but had “art deco industrial charm”.
“It seems a massive shame to not adaptively be re-used as a bar, café, arts space or other unique venue instead of simply demolished to bring profit to the developer of the site,” he said.
“The recent CBD heritage review has seen historic brick substations in George Parade and Tavistock Place given heritage protection, and great examples of adaptive use of a former substation can be seen at the old Spencer St Power Plant site.”
“It’s sad to see this one of similar age and charm fall through the cracks.”
Heritage statements for those sites highlight their significance in sharing a common history in the City of Melbourne’s electricity supply development that’s complemented by their industrial aesthetic.
The development plans would build a 14-storey building on the property comprising of a ground floor restaurant, a medical centre, six levels of offices and topped with two residential floors.

Eye’ll be watching: new street art deterring illegal dumping in Bullens Lane






 Download the Latest Edition
Download the Latest Edition