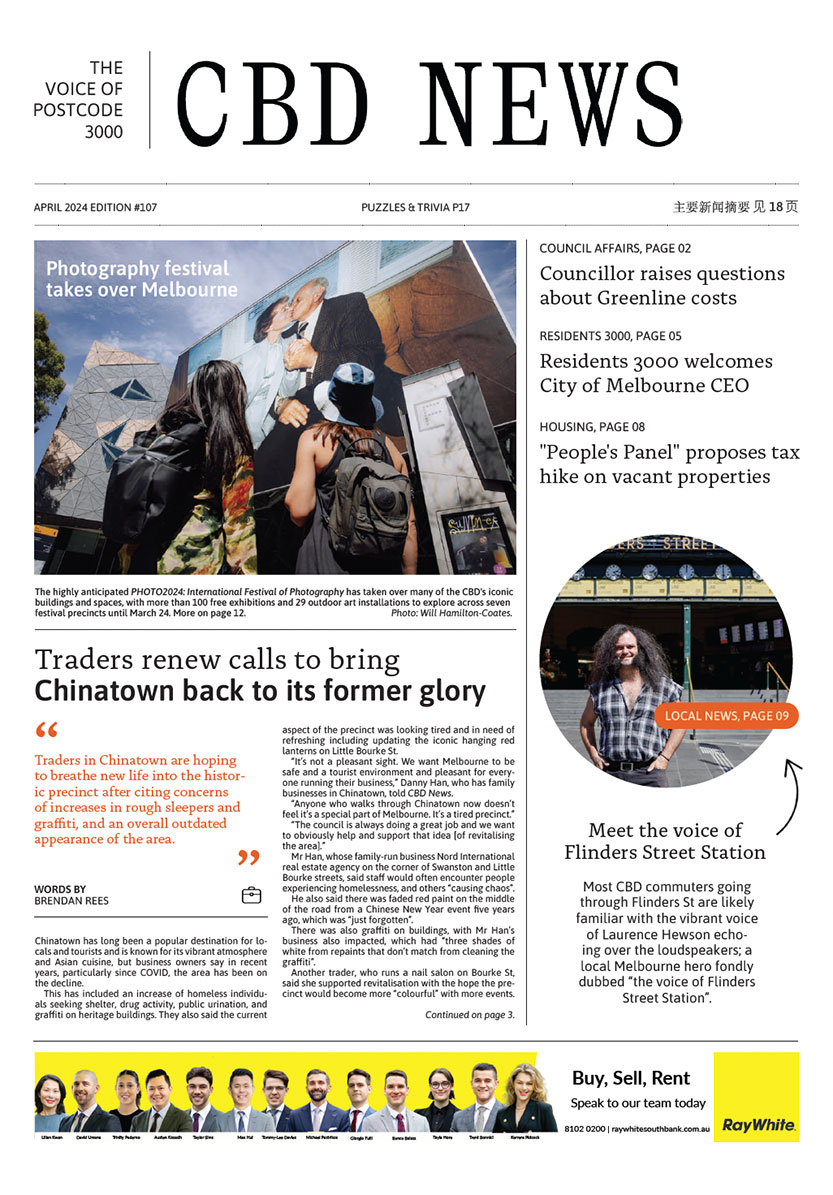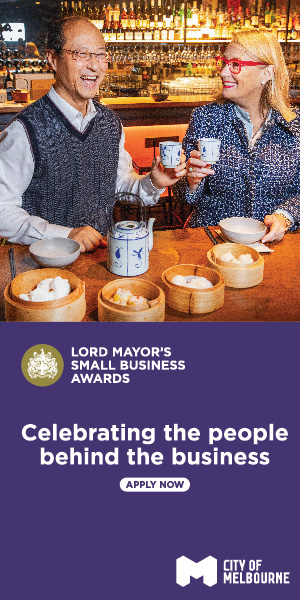Design meets heritage to create the ultimate Melbourne loft
By Sam Fenna – Belle Property
Every now and then a property comes along that is crafted to perfection.
16/79-81 Franklin St is one of those rare properties and was featured in Australia’s most popular design blog, The Design Files.
Located in the Currie and Richards building circa 1875, the apartment is nestled away at the rear of the building, it is quiet and peaceful, yet moments from the action.
The owners have undertaken a complete renovation, painstakingly crafting a home where no detail was overlooked.
Upon entering the apartment, you are immediately taken by the natural light that fills the room. The kitchen, with custom concrete benchtops and an island bench, finished in a polished Statuario marble with a waterfall edge, the combination of materials used here works perfectly.
Featuring an integrated dishwasher and an abundance of storage, you will delight in the Queen Victoria Market at the end of the street for all your fresh produce to come home and create a masterpiece.
Stepping down to the living area, glimpses of a bygone era of craftsmanship is evidenced in the windows where small bubbles on what is the original blown glass panels in the restored sash window.
The outdoors has been brought in, with different plants displayed on the custom cabinetry. Relax and unwind on the cushioned bench seat, it is the perfect living room with the comforts of split system heating and cooling.
Moving upstairs, admire your artworks in the recessed wall which are complemented with lighting for the full effect. The dramatic ceiling light at the top of the staircase sets the tone for what is about to come on this floor.
The installation of the central custom skylight ensures natural light streams through year-round and is solar opening with a built-in rain sensor, flyscreen, and touchscreen remote control.
The spacious master suite is a retreat from city life and easily fits a king bed. Wake up and see the sky through the openable roof window or allow the breeze to come through on a warm night, these comforts are rare in the apartment space and a great benefit of being a top-floor apartment.
With wardrobes and walk-in storage that span the width of the room, LED lights that activate upon opening, built-in draws, and glass display cabinets further adding to the experience. The master is complete with split-system heating and cooling and an electric blind for the roof window.
The central bathroom is an absolute standout that rivals some of the best, with a luxurious double shower. The imported NUD pendant lights inspired by Scandinavian design tradition are a showstopper and highlight the sheer height of the ceilings here.
Rounding out the accommodation, the second bedroom is currently used as a home office. The space is versatile for those wanting to work from home or to create a second bedroom.
With the Melbourne City Baths at the end of the street, the beautifully maintained Flagstaff Gardens just a short stroll away, and everything the city is famous for all at your fingertips you will love the lifestyle on offer here.
An incredible chapter awaits you in one of Melbourne’s most historic buildings.

Backloading across borders with Transcorp – navigating interstate moves with ease




 Download the Latest Edition
Download the Latest Edition