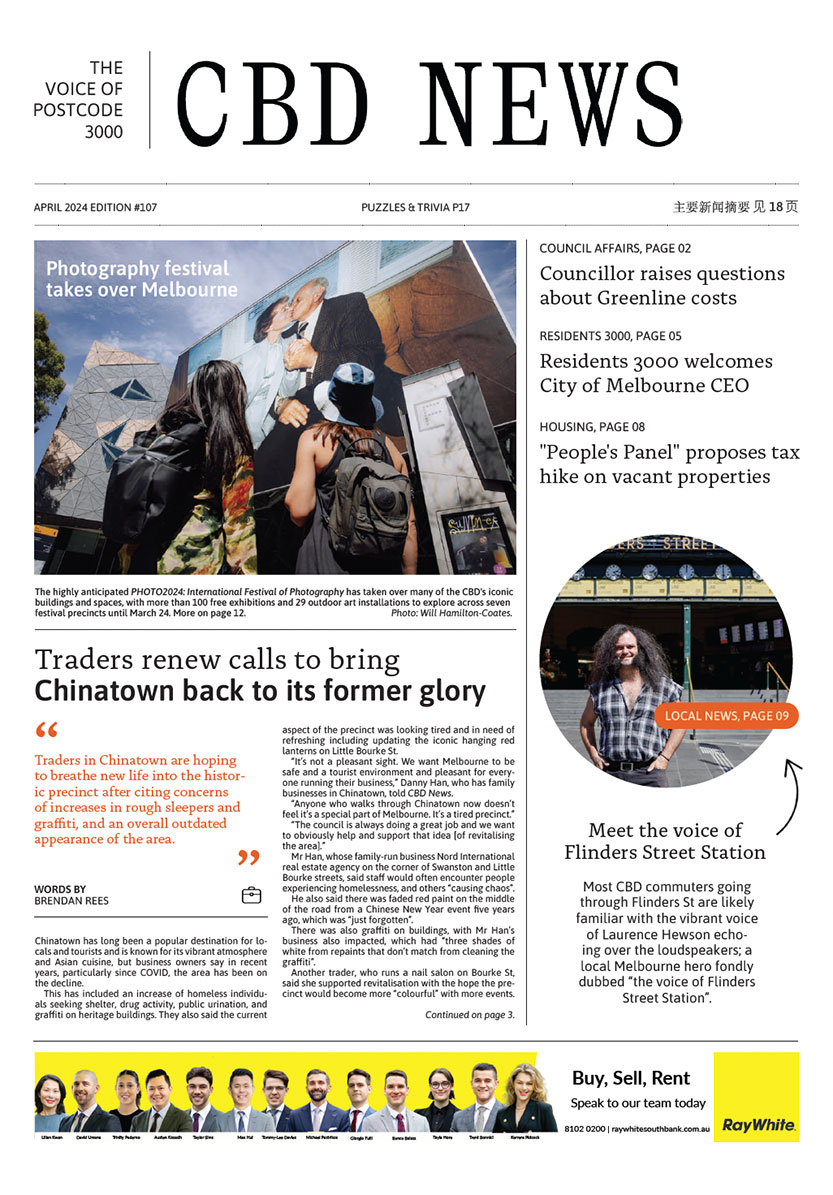A shift away from the promenade
By Meg Hill
A new planning application submitted to the City of Melbourne would see a new “vertical retail building” erected behind a well-known strip of shop front on Elizabeth St.
An application on behalf of Triple M 333 outlines a $14.3 million redevelopment plan of the site, which currently includes three buildings constructed in the 1920s occupied by Peter Stevens Motorcycles.
The proposal includes the full demolition of the existing building at 337-339 Elizabeth St, the partial demolition of the existing buildings at 341-345 and 347 Elizabeth St, and the construction of a multi-storey retail building.
The site at 337 - 339 Elizabeth St, a two-storey brick building, has a contributory heritage status under the Hardware and Guildford Laneways Heritage Amendment, while 347 Elizabeth St is a three-storey building that also has contributory status.
The new building would be 10 storeys high, and the proposal focuses on retention of the existing heritage façade and a “shift from the familiar promenade street mall and expanse of arcades across Melbourne’s CBD to a more compact footprint of vertical retail”.
“The building has been designed to accommodate a variety of retail uses, including restaurants and shops within a strata format,” the application stated.
“The vision for a vertical retail building recognises the changing nature of retail which is driving an increased need for flexible and adaptive retail spaces, building activation and a consistent and holistic faced and tenant identity strategy.”
Cr Nicholas Reece, chair of the council’s planning portfolio, said the application would be “very carefully considered” by the council’s urban planners.
“Elizabeth St is usually one of our most popular thoroughfares as it links with Melbourne Central Station, Emporium Melbourne and the Queen Victoria Market,” he said.
“Any development in this area should recognise the area’s local character and history while showcasing quality architecture and design.”
Orion House plans
Plans for a face-lift on the CBD’s Orion House, a 1921 12-storey art deco building at 22 William St, were submitted to the City of Melbourne in June.
The building – previously named Swann House – changed hands last year when it was sold by Orion International Group for $52 million to the Fidinam Group.
Now a new owner, Coweley William Pty Ltd, has applied for partial demolition and reconstruction of the building.
Plans outline a new multi-storey addition to create new office space, while the ground floor will host a restaurant.
“The proposed building and works will provide an architecturally designed contemporary addition to the existing mixed-use building that respectfully showcases the identified heritage fabric associated with the site,” the planning application stated.
The building, which is subject to a heritage overlay, was built in 1921 as the offices of the State Electricity Commission of Victoria •
“This is achieved by utilising the cut out of the existing building’s east elevation to house a glass element that takes design cues from the fenestration and windows opening of the host heritage building.”
“The recessed nature of the addition, being only visible from oblique angles, will respect the scale and form of the heritage building and are not see to detract from the muscular presentation of the existing building.”

Backloading across borders with Transcorp – navigating interstate moves with ease






 Download the Latest Edition
Download the Latest Edition